Royal Vancouver Yacht Club
About This Project
The project scope is a single story of 4800 ft2 including offices, wash and change rooms, workshop, equipment room, boat repair room, tool room, sail hangar, staff room and utility rooms. The project included necessary temporary modifications to the existing dock, electrical, lighting and communication systems to allow for full operation of the dock during construction.
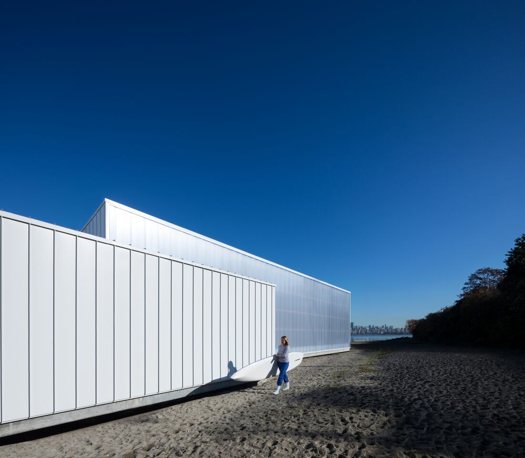
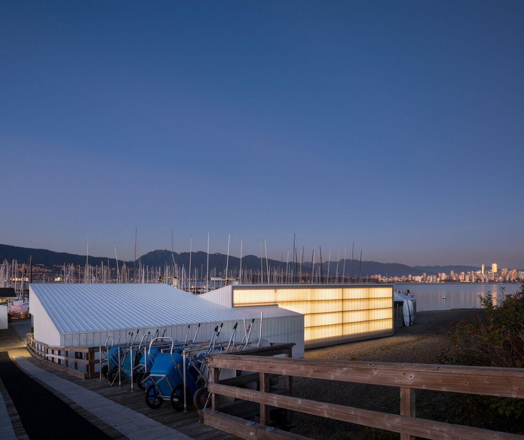
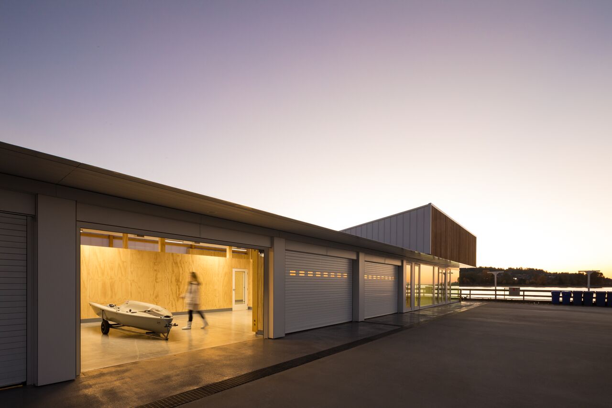
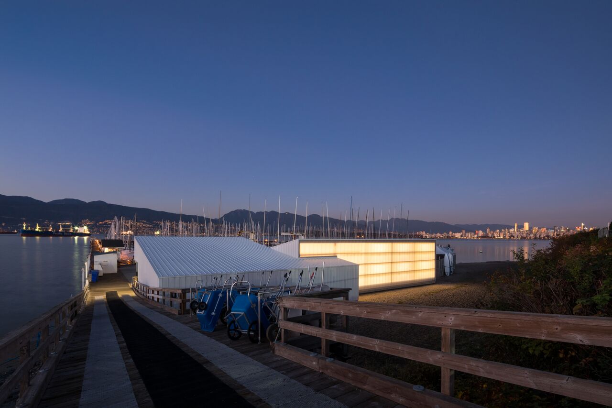
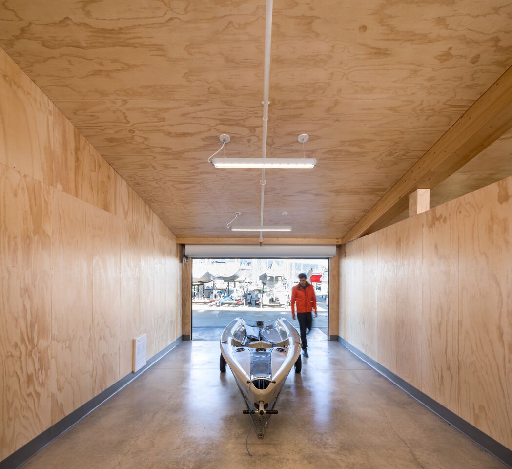
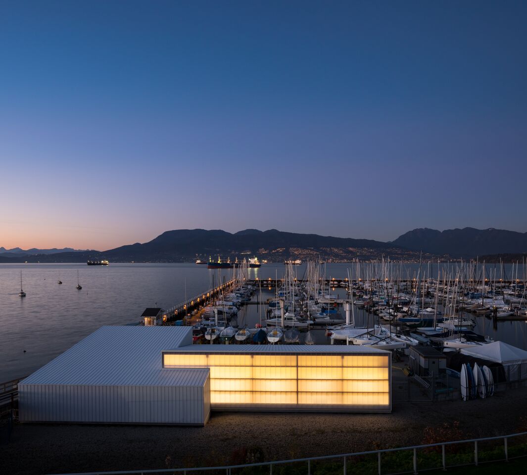
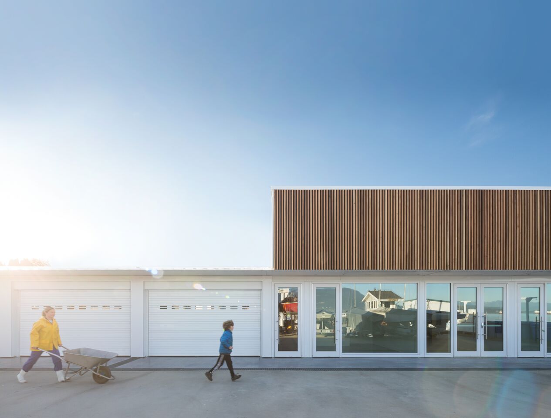
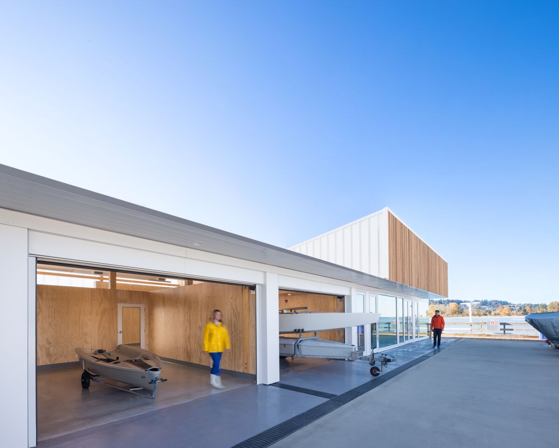
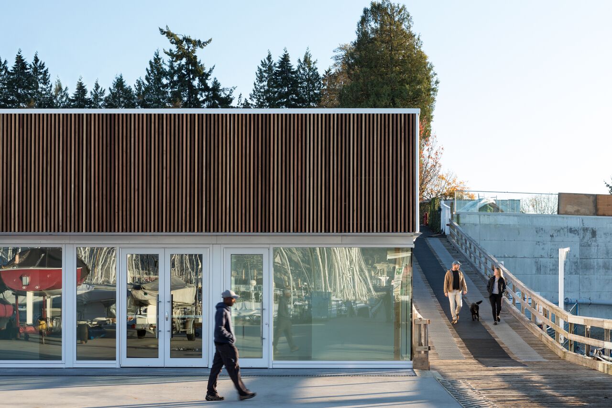
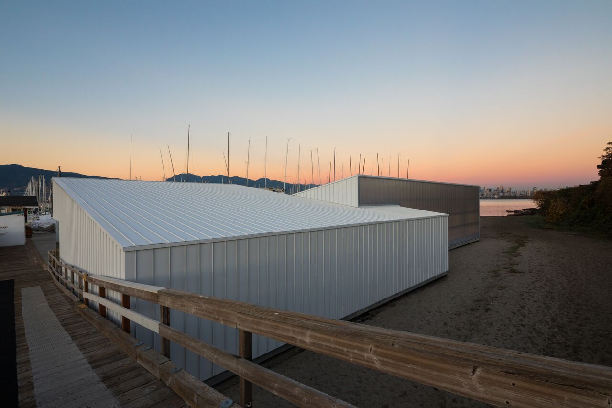
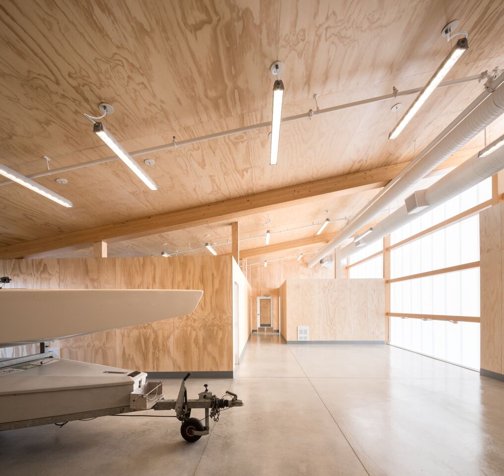
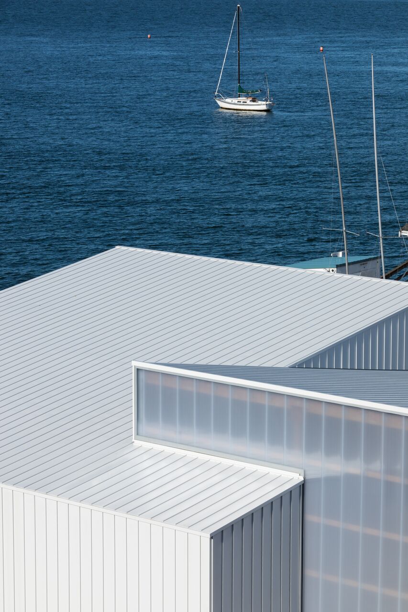
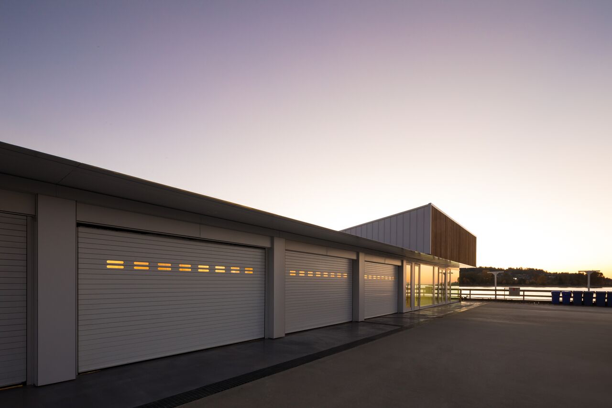
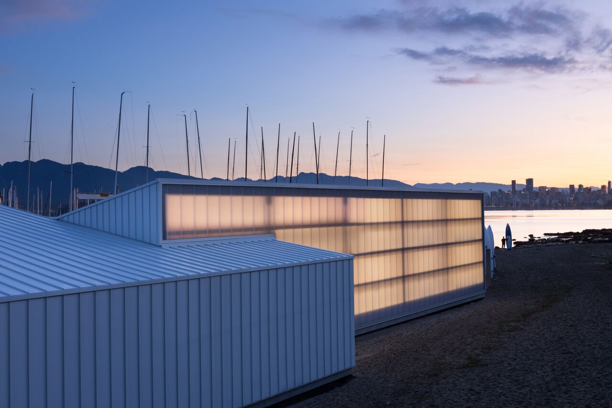
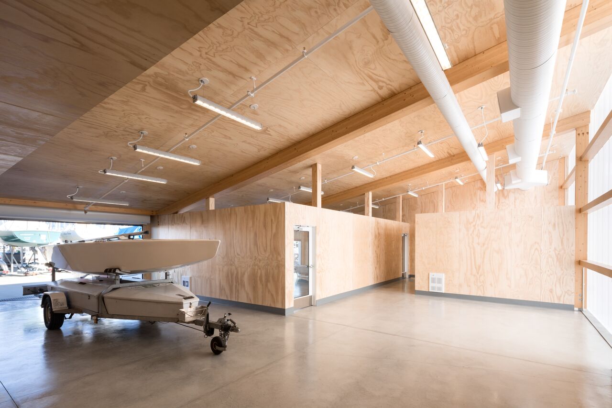
Details
Royal Vancouver Yacht Club – New Dock Building
Tim Knight
Royal Vancouver Yacht Club
N/A
N/A
$3,200,000.00
September 2017
N/A
