TELUS World of Science
About This Project
This project involves a four-phase interior and exterior renovation of Science World including an 11,000 sf interactive exhibit gallery, a family centre stage and an outdoor science park. This project has been designed and developed using a fast track, design build approach, with Heatherbrae providing ongoing costing and construction advice to support ongoing design development and adjustment by the design team to meet a phased and uncertain overall budget. The entire project has been completed in Revit and we have been able to use 3D BIM information to develop estimates.
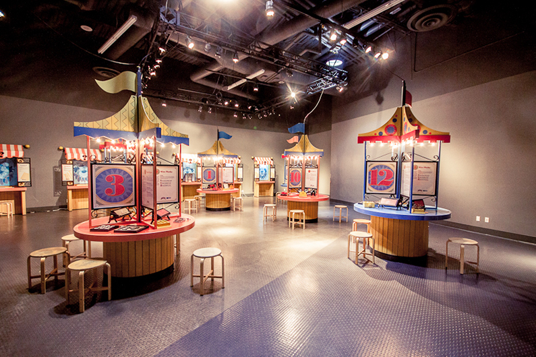
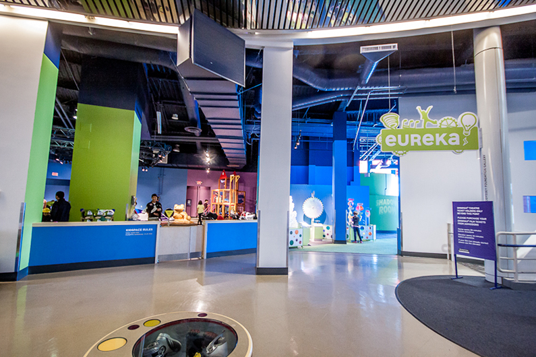
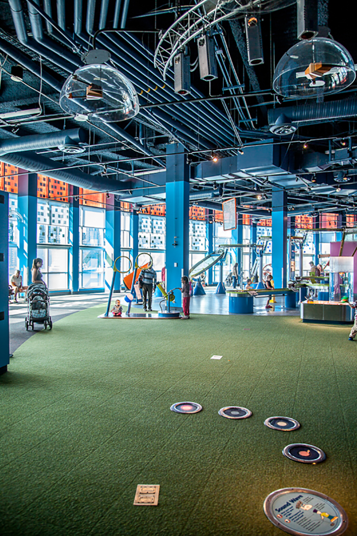
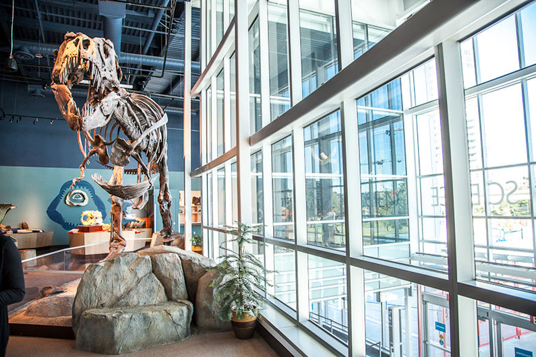
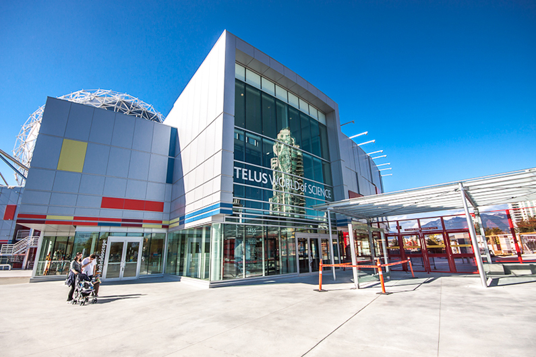
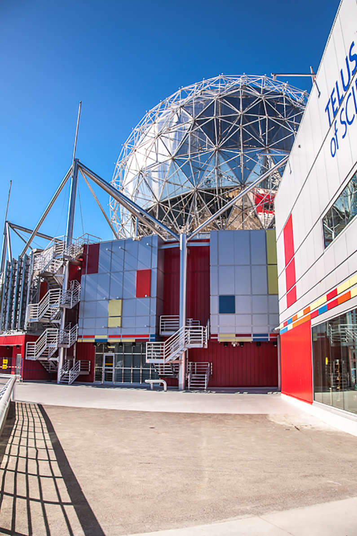
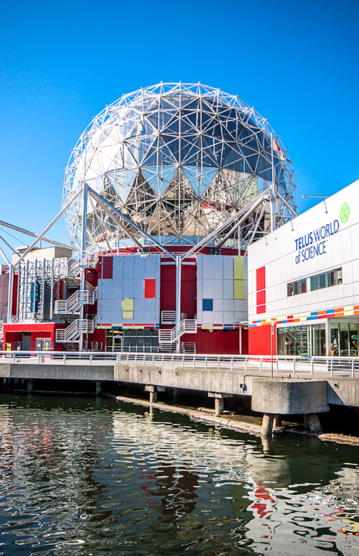
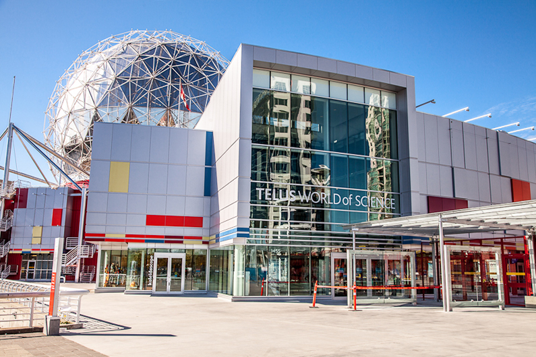
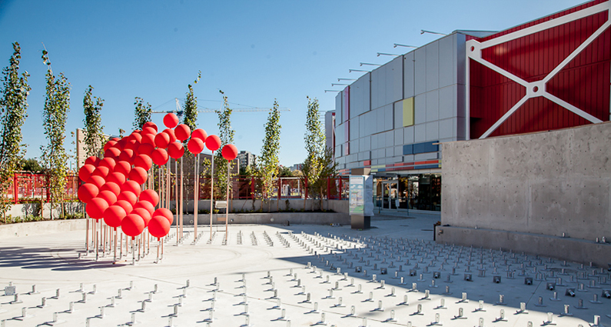
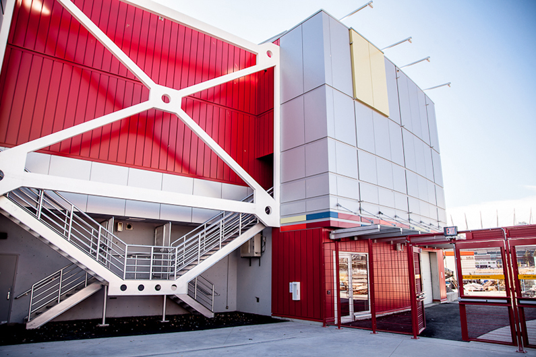
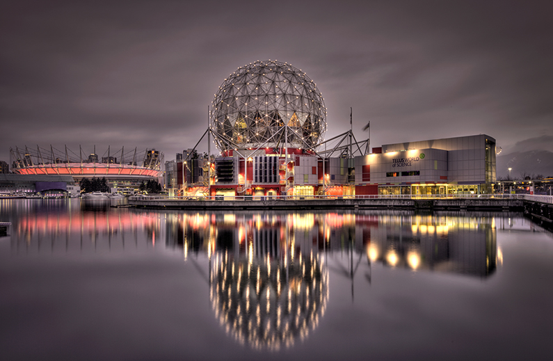
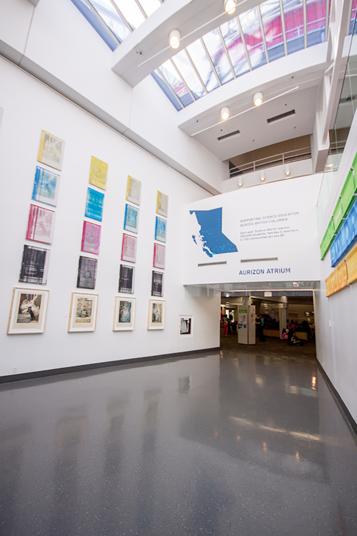
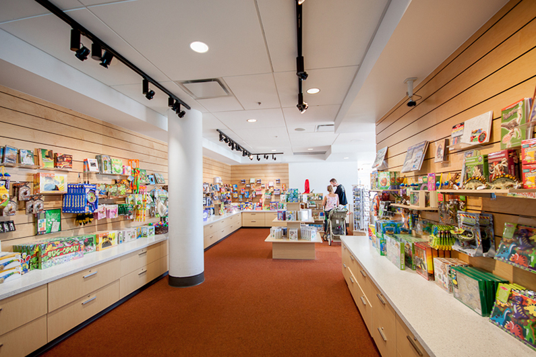
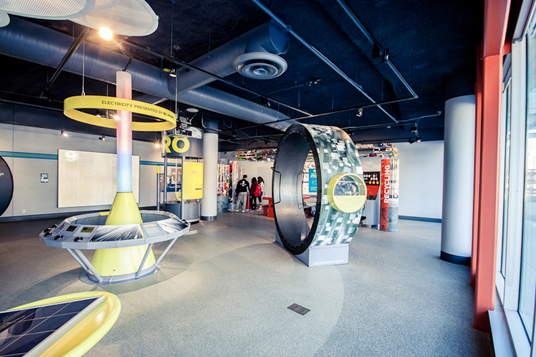
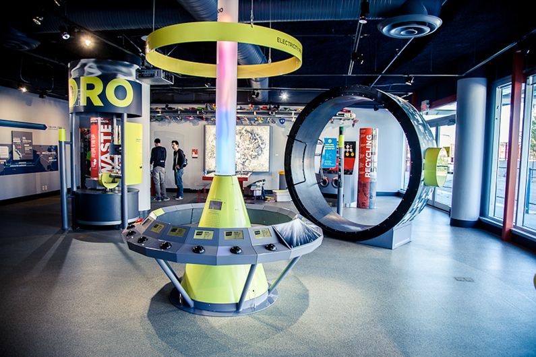
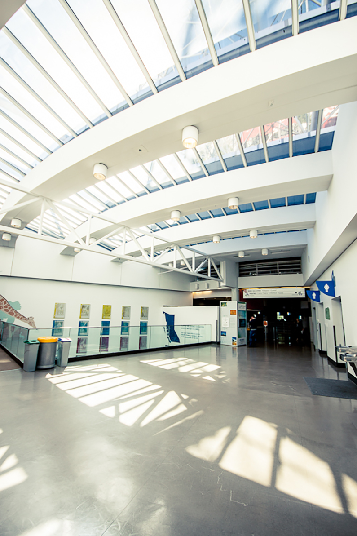
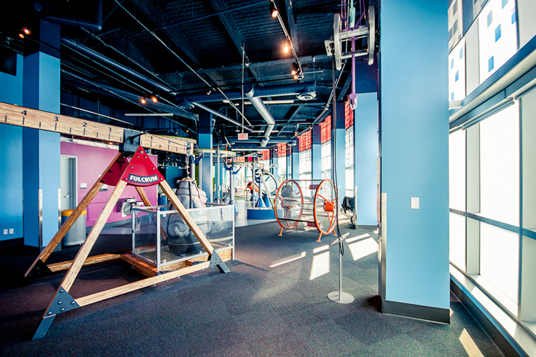
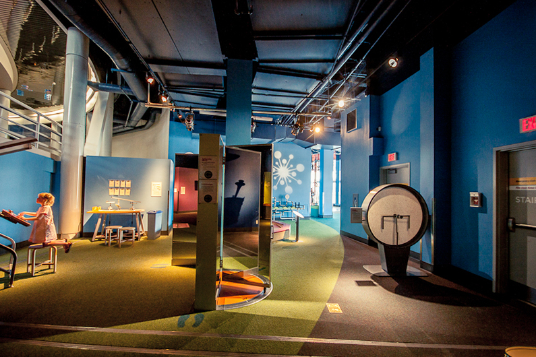
Details
Vancouver, BC
Tim Knight
ASTC Science World Society
CCA5
Cannon Design
$25,000,000
10/1/2011
N/A
